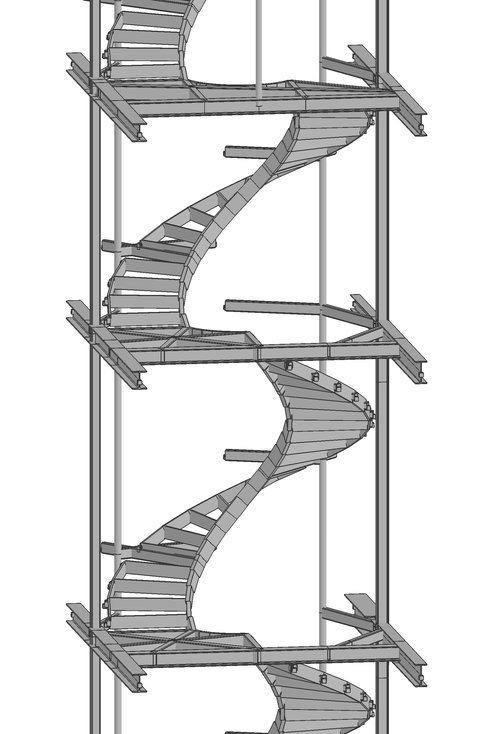





Winding seven stories through an abandoned monastery in Manhattan, this stair serves as the egress core of a newly renovated single family residence. At each landing, new steel structure was required to cantilever out over the wrapping treads below. The structure of the curved stringers was layer after layer of laminated plywood, glued and assembled in sections and shipped to the construction site.
