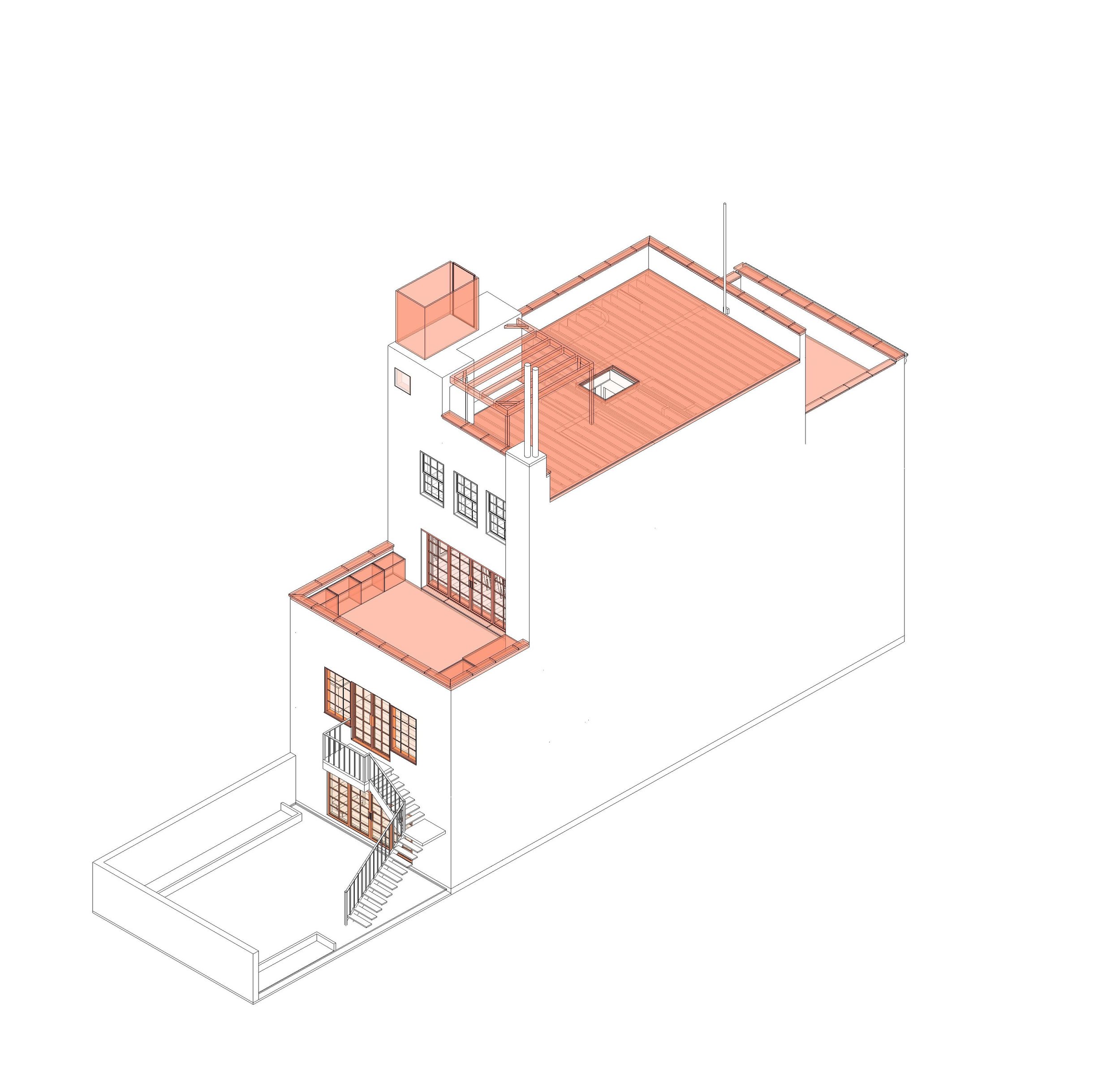































Rather than symmetry or a proportional system, the object of this Brooklyn townhouse remodel was flow and missed connection. The rounded ceiling coves soften the progression into the dining, cooking and living areas.

The soft portal which opens into the living room is dual purpose: On the other side of the rounded wall, room for a small soaking tub was created in the primary bath.

The envelope of the home was upgraded to include air sealing, additional insulation, new steel and glass doors, and structural reinforcement of the roof for an urban garden - still to be landscaped!

Framed by tree-filled windows & doors, the secondary suites below are a beautiful calm place to host live-in guests.

Copper standing seam clad the south and north upper facades, and in the process of legalizing the roof terraces, we decided to resurface the walls with stucco.

Fortunately, our contractor was able to beautifully preserve the material in select areas, creating wainscot, wall panels and cabinet faces for our baths.

The heart of the remodel was to create a dream kitchen for the wife, a successful children's nutrition educator and influencer, where family and friends are gathered every day.
